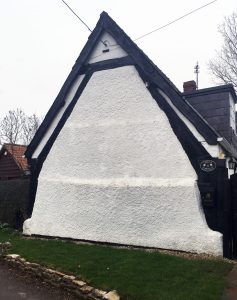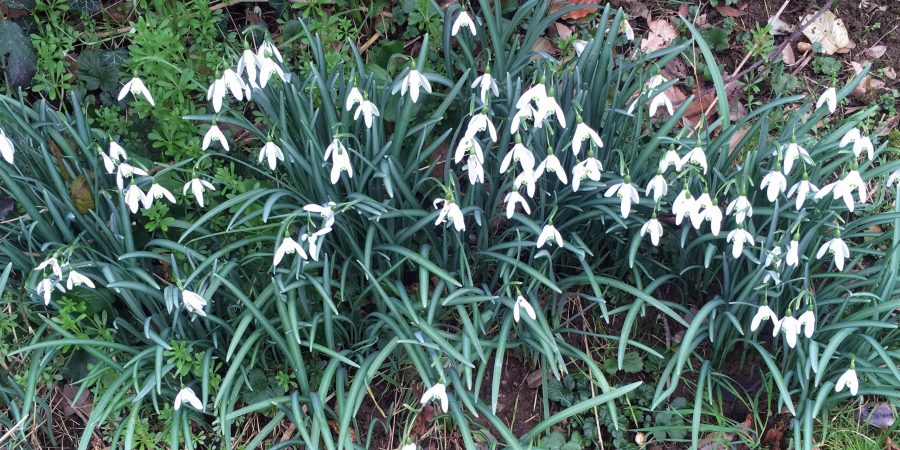On a walk around Steeple Ashton, snowdrops were appearing everywhere, a sure sign that spring is round the corner. I love looking at the interesting buildings in this ancient village with its wool trade past. Down a back lane I came across Cruck Cottage. I was interested in finding out more but it was undergoing extensive renovations and looked uninhabited, so there wasnt anyone to ask. I turned to my faithful companion, the British Listed Buildings register for details when I got home.

STEEPLE ASHTON DARK LANE NORTH
ST 9056
(north side)
13/227 No 11 (Cruck Cottage)
GV II
Detached cottage. C15, altered late C16, reroofed 1970s. Square-
panelled timber-framing on full cruck trusses, rendered infill,
Welsh slate roof, brick stack to east gable end. Gable end to
road. Two bays. Single-storey and attic, 3-window. Planked door
to centre of south side, 2-light casement to left and two to right.
Two C20 attic dormers. Single-storey extension attached to right
return. Left return blind. Rear has single-light casement to
right, blocked 2-light wood mullioned window to centre, C20 attic
dormers.
Interior has timber fireplace at east end with chamfered jambs and
chamfered cambered lintel, probably inserted together with deep
chamfered beams with stepped stops to first floor, supported on
short jowled posts. Timber-framed cross frame in middle of
cottage. Much of original roof timbers destroyed in 1970s fire, so
evidence for open roof with smoke-blackening now missing.
Listing NGR: ST9084556908

